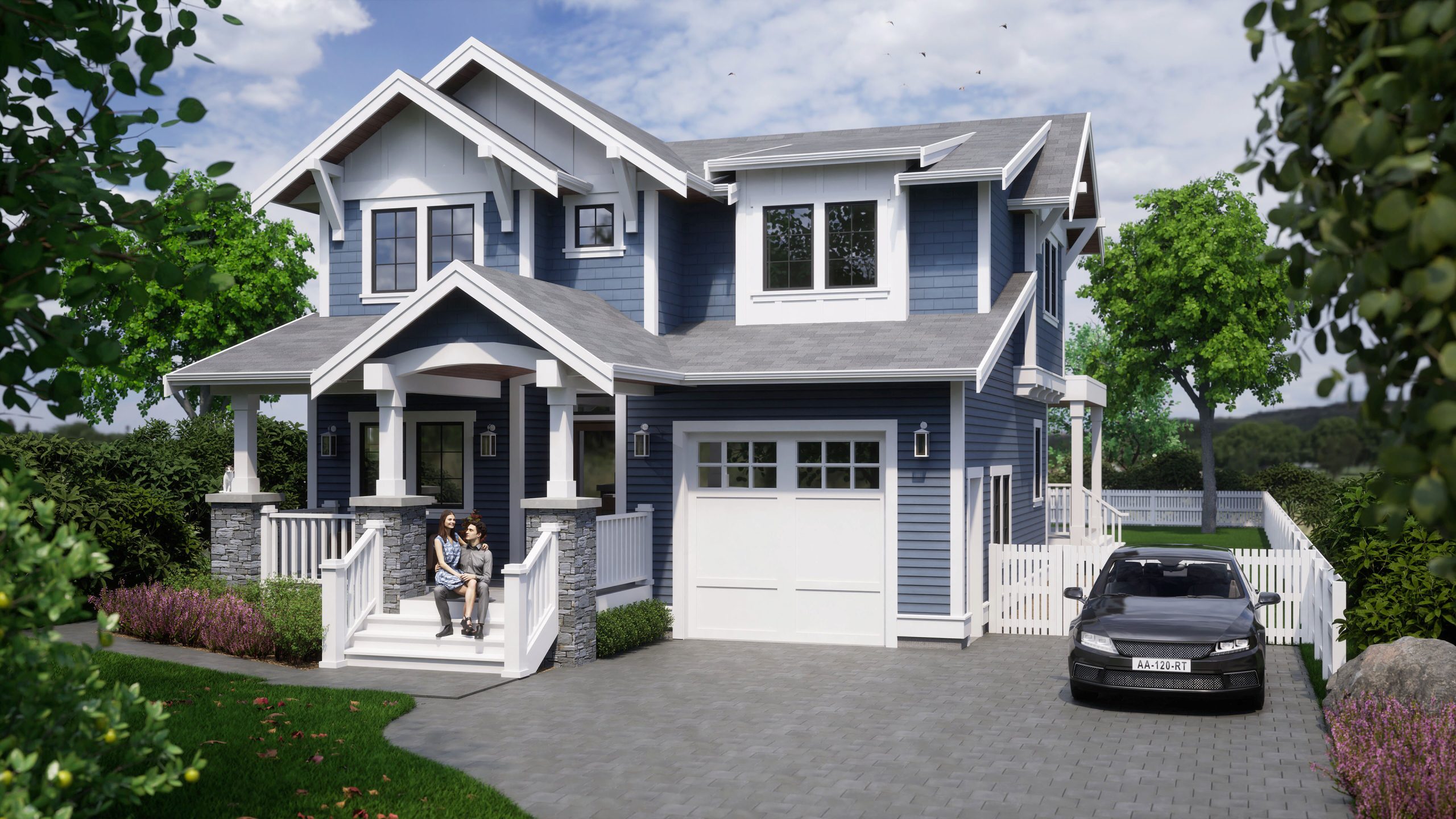Lands End | NORTH SAANICH
On the shores of the wild west coast, this ocean front home sits at the edge of a one acre lot with views of Salt Spring Island.
Designed as a family home with a detached cabin for family and friends, much thought went into the site exposure and construction methods to ensure a long lasting and efficient building.
7576 SF | Step Code 5
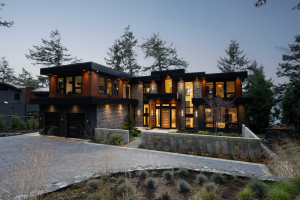
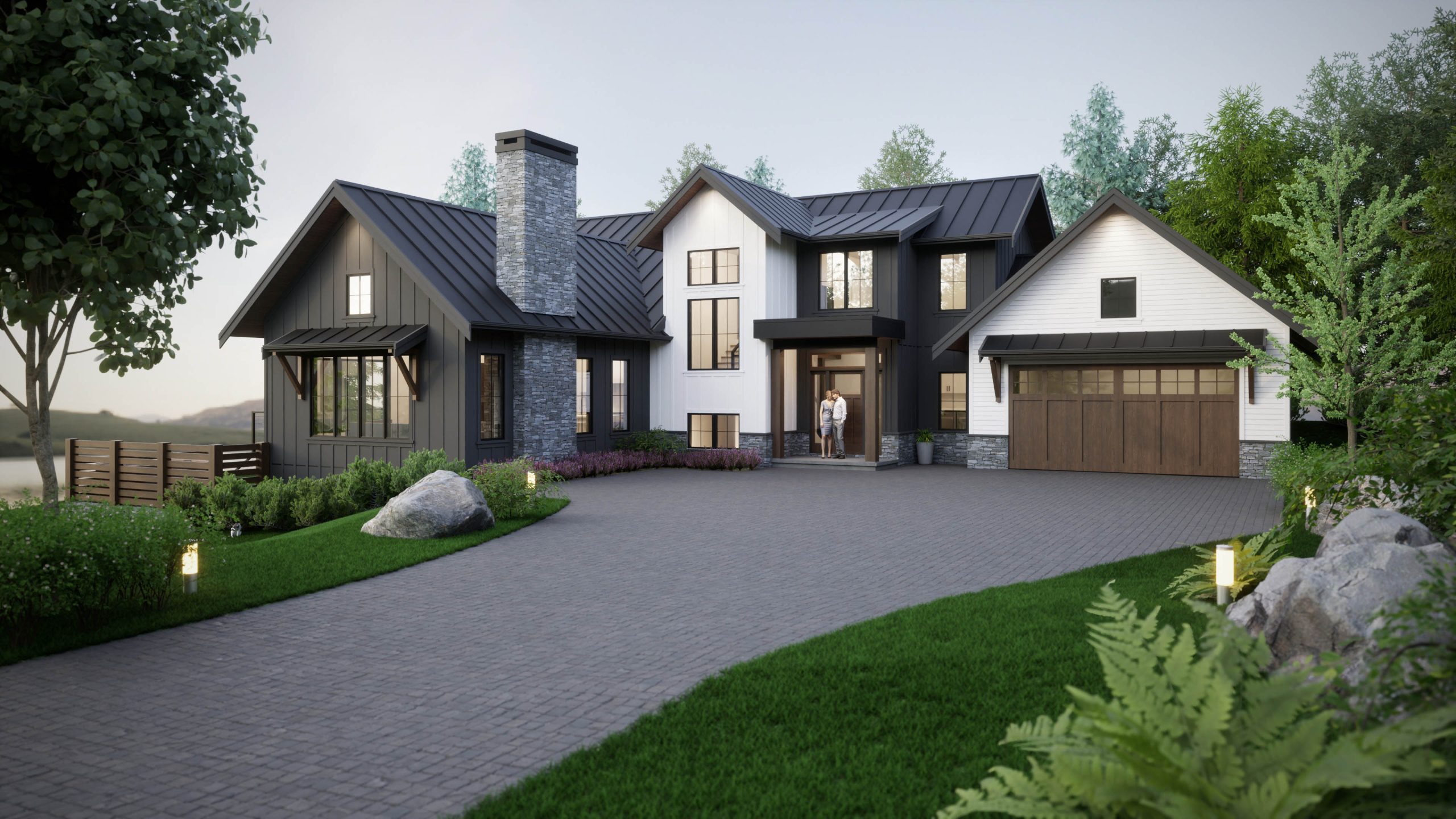
Forest Retreat | COWICHAN
Located on some of the last undeveloped acreage on Shawnigan Lake, this transitional home blends modern construction materials with the historical charm of the site.
Used as a logging camp in the early 1900’s, you’ll find pieces of history throughout the lot, including an old rail line. Exposed steel I-beams inlaid with local fir are used in key areas as a nod to the past.
3963 SF | Step Code 4
At The Edge Of A Forest | SAANICH
This transitional Net Zero Ready home maintains a simple “H” shape that provides symmetry in design while being very efficient to build. It will be fully decarbonized, highly energy efficient, and remarkably comfortable for its occupants.
A unique skylight well was designed to pass light through an opening in the second floor into the front entry, creating a wonderful light feature.
4435 SF | Step Code 5 – Net Zero Ready
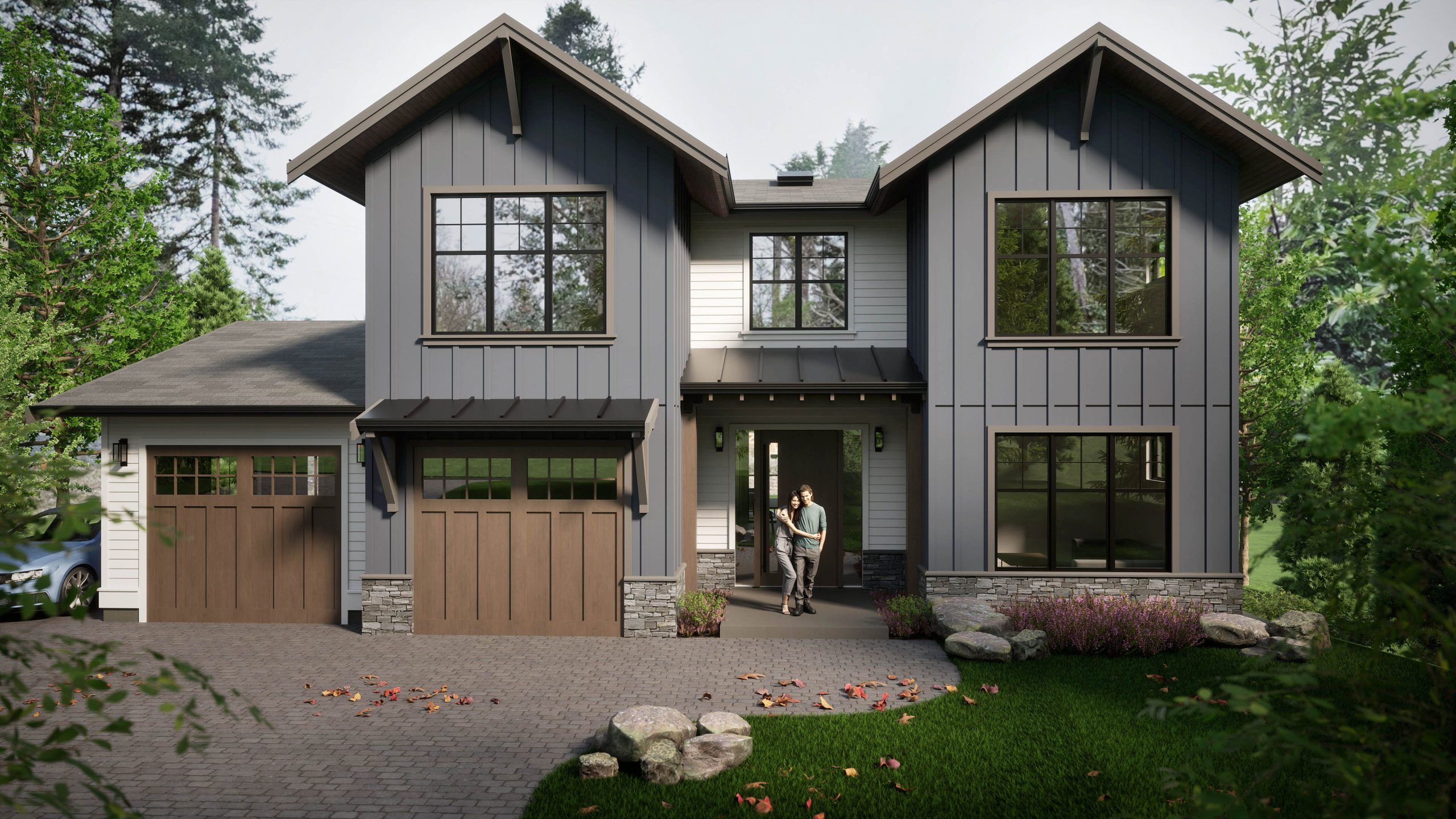

Hillside Lakehouse | COWICHAN
Nestled on the shores of Shawnigan Lake, this modern home boast 3 levels with uninterrupted lake and mountain views. Coupled with an expansive rear deck, this home is the ultimate place to entertain friends and family.
A Japanese garden is situated between the house and garage and acts as a vital green space within the breezeway.
3542 SF | Step Code 3+
Modern Farmhouse | METCHOSIN
This sprawling farmhouse is located on flat acreage with perfect southern exposure. With tall ceilings throughout, this home inspires from the inside with stunning details throughout the main floor.
An extensive back covered patio provides year round protection from the elements while maintaining uninterrupted views through ample window and door glazing.
4853 SF | Step Code 3+
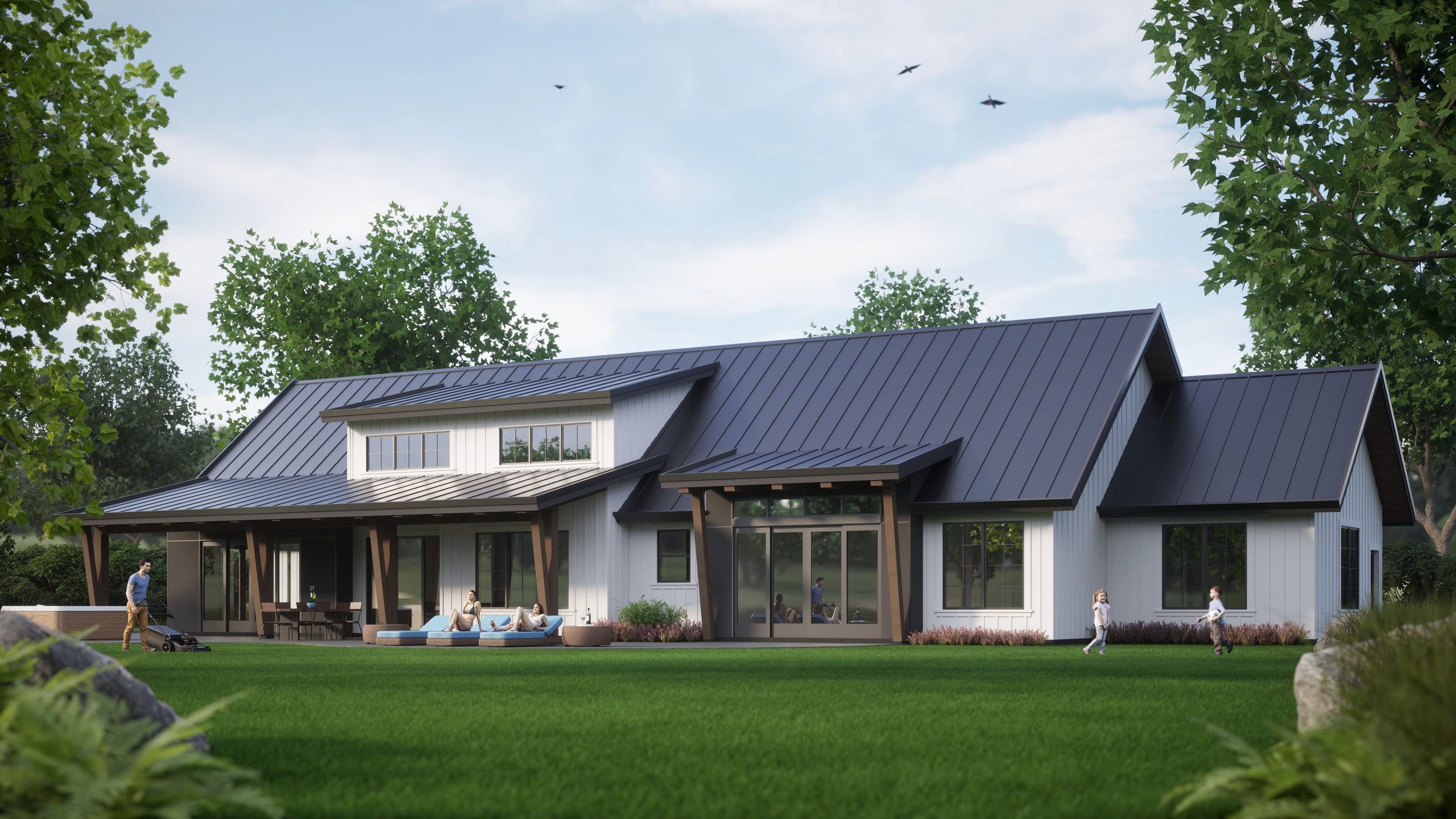
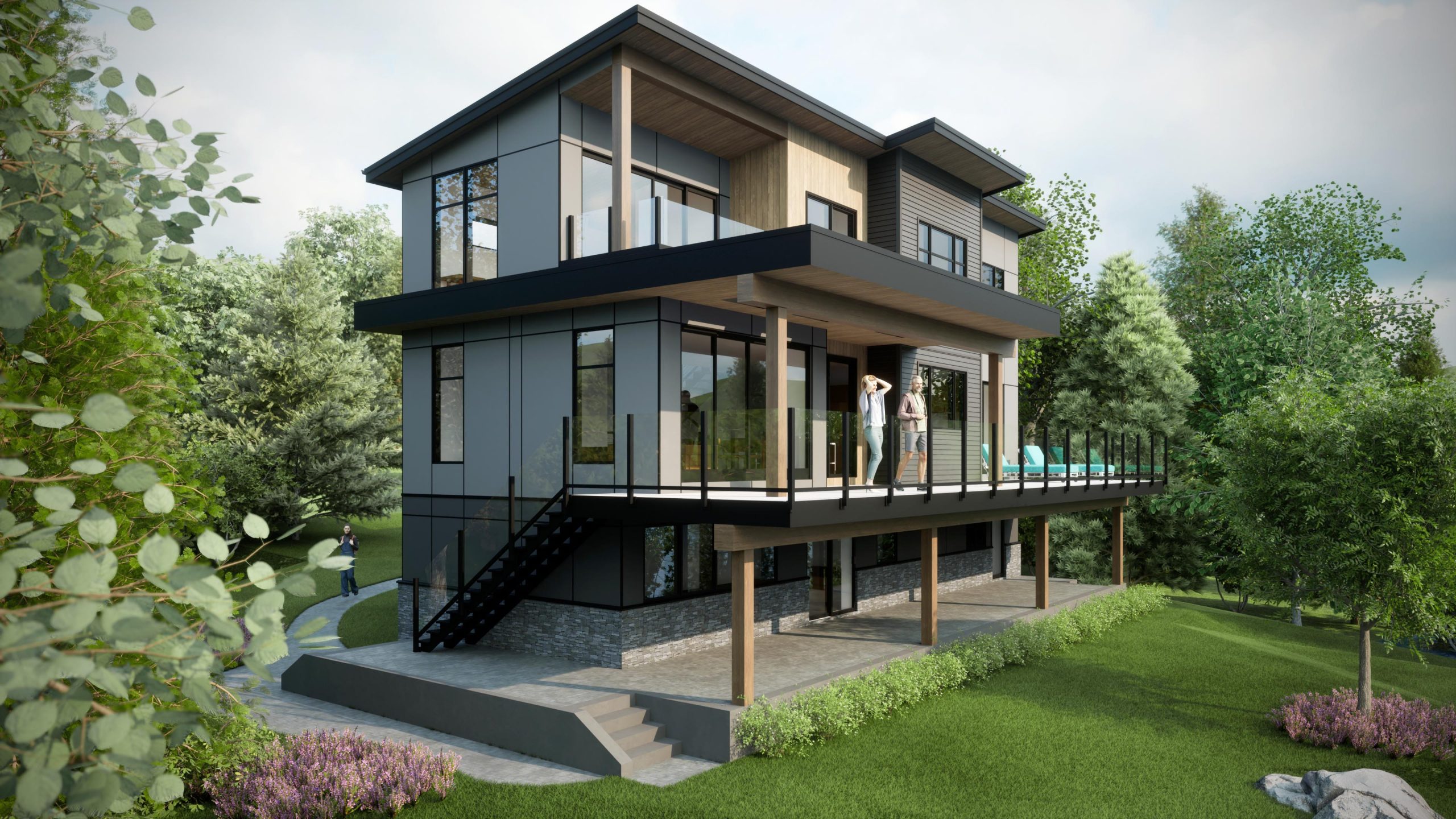
Lakehouse With A View | COWICHAN
Located on a small waterfront lot on east Shawnigan Lake, this home offers a lake view from every room, with the master suite having its own private covered roof deck.
A new landscape plan will help return much of the existing environment back to its natural form with a considerable amount of native plantings to help minimize soil erosion from the lake.
3890 SF | Step Code 3+
A River Runs Through It | VANDERHOOF
Set back from the lush banks of the Nechako River, this home was designed to provide the utmost in comfort while taking in the long winding river views.
Budget conscious and energy efficient, this simple layout boasts great attention to detail with well appointed interior drop beams and perfectly placed windows.
2458 SF | Step Code 5 – Net Zero Ready
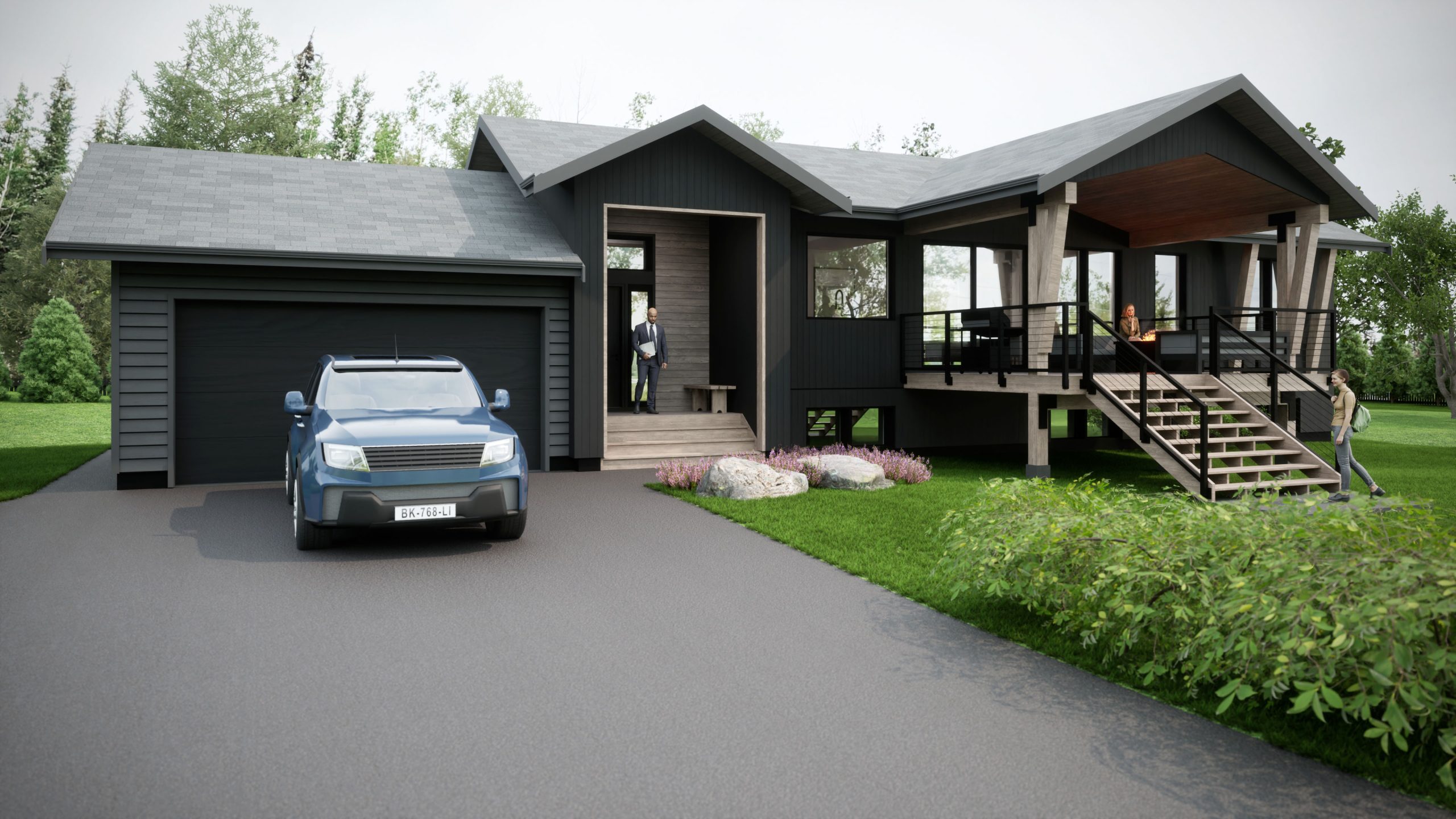
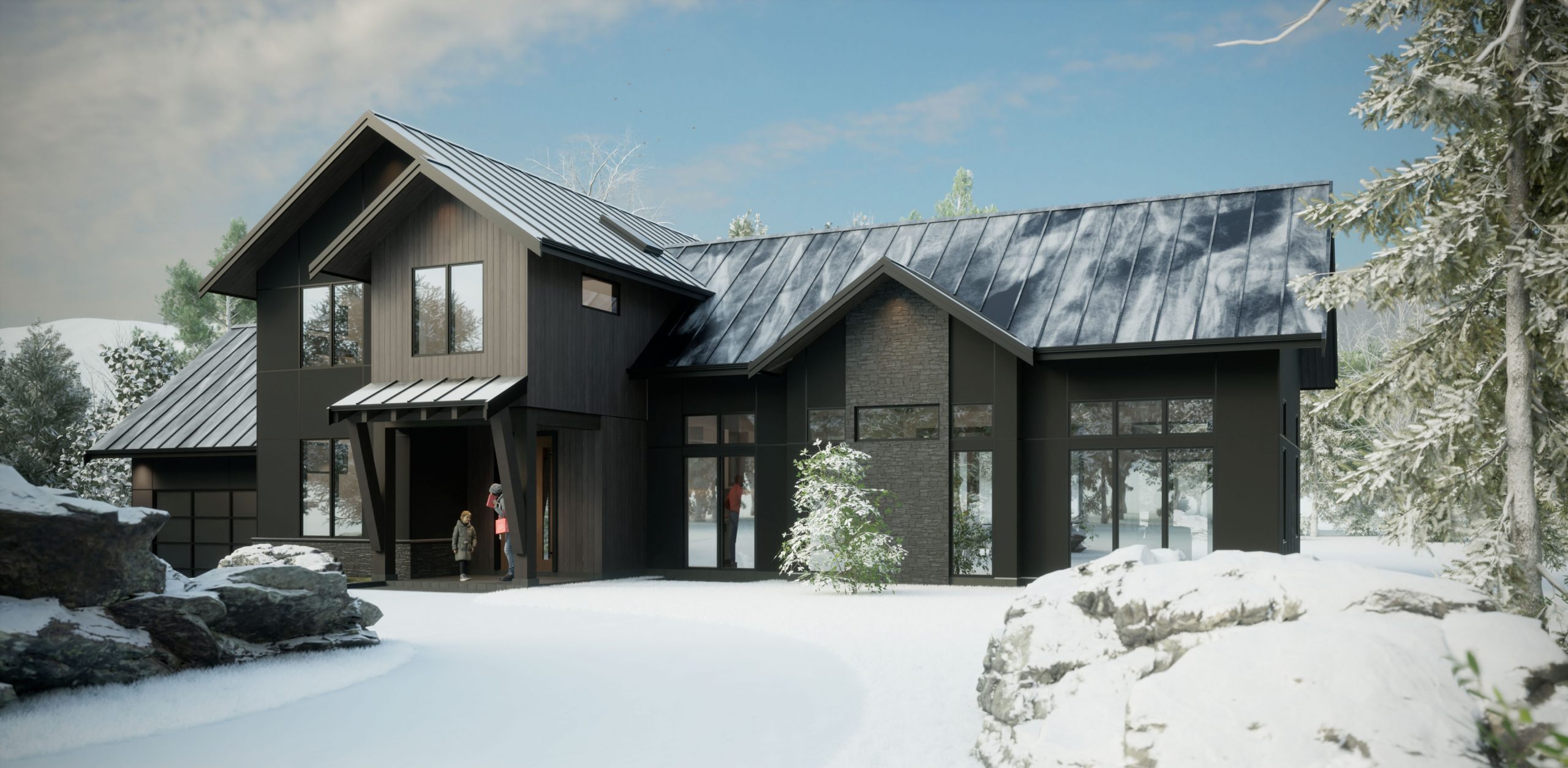
Hillside House | COMOX
Built on the edge of a small hill, this transitional family home is designed around the soaring great room with 18′ vaulted ceilings and near floor to ceiling windows.
We also managed to sneak in a man cave in the basement with a 10′ ceiling for a golf simulator.
4637 SF | Step Code 5
Modern Character | VICTORIA
Just a short walk to Gonzales Bay, this home showcases character and charm while providing much needed urban density with a cozy back yard garden suite.
The living room features a tall vaulted ceiling with intricate coffered ceiling details that tie into the built in fireplace and surrounding south facing transom windows.
3227 SF | Step Code 3+
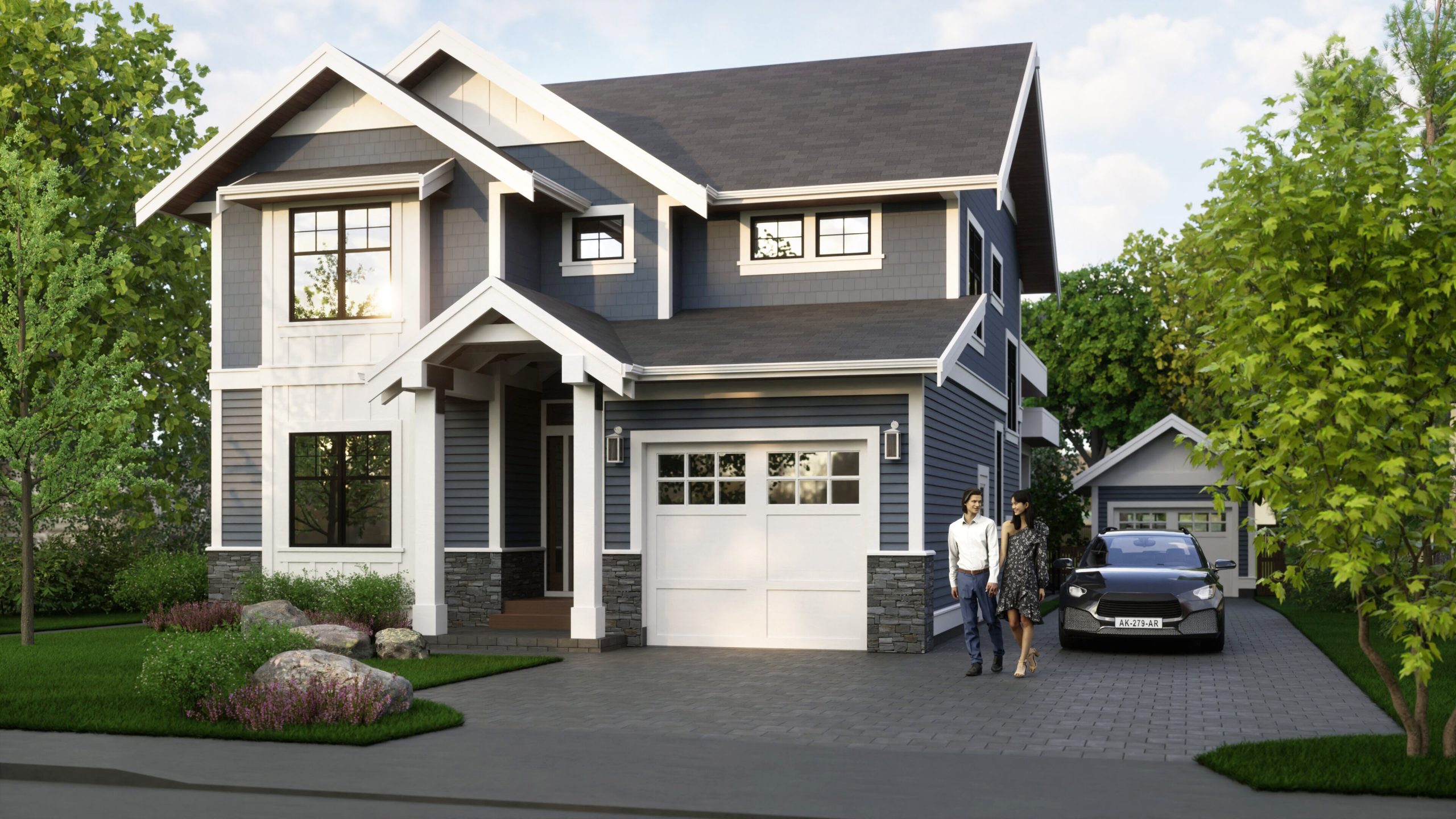

A New Take On The Past | CENTRAL SAANICH
In one of our most extensive renovations, the original building dates back to the early 1900’s. The original home consists of a basic square two storey shape, with everything else on the main floor being part of the new addition.
The “Snug” located to the left is the ideal room to nestle on a couch with a good book and pass time.
5076 SF | Step Code N/A
Valleyview | PRINCE GEORGE
This project saw a complete makeover of an existing 1980’s home by adding three additions and modernizing the layout for a growing family.
The new open concept floor plan provides clear views of the valley below from the front entry through the oversized rear kitchen window.
4239 SF | Step Code N/A


Modern Infill | VICTORIA
Replacing a century old home on a small narrow lot in Victoria, this modern home provides three storeys of living space with a two bedroom suite in the basement to help with housing density.
The master suite was designed with a beautiful south facing walk out covered roof deck to augment the useable area of the lot.
3183 SF | Step Code 5
Our Dream Home | SAANICH
This project was a design for a client that, unfortunately, never broke ground.
It found life again as my wife’s favorite design and something we’d both be really happy with.
I think we’ll build this house one day.
2626 SF | Step Code 5 – Net Zero Ready (of course)
